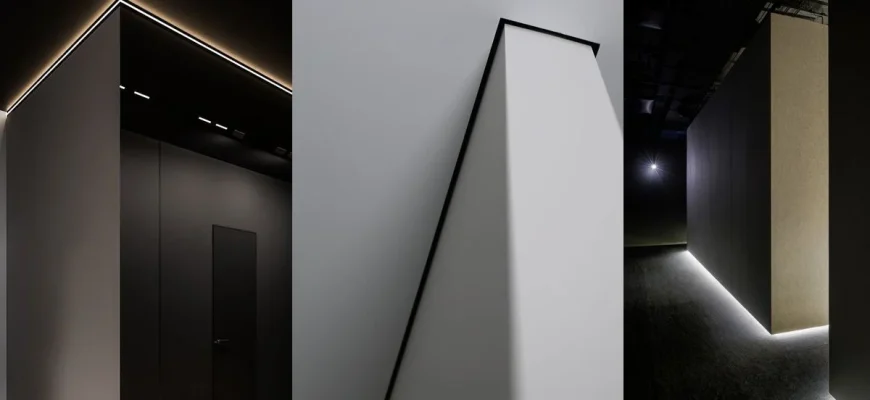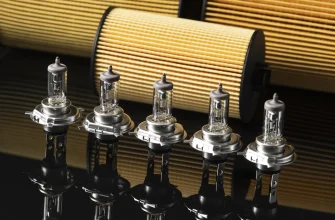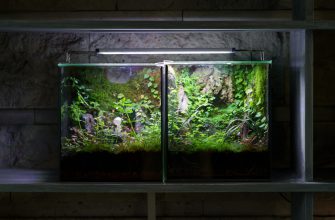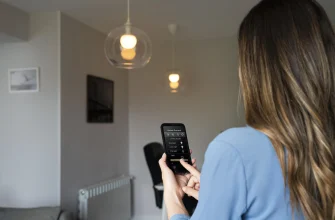In the world of interior design, well-defined and laconic forms are often perceived as a luxury. It seems that creating such ideal spaces requires not only a fine taste, but also significant financial investment and effort. After all, it is in the simple, invisible at first glance details that true craftsmanship lies. One example of such interior design is shadow joints and floating ceilings. They require a high level of skill due to the need for precise installation and the creation of the illusion of depth, which adds elegance and uniqueness to the space. Creating the illusion of the intersection of two planes, where the ceiling is separated from the wall by a shadow, is a real challenge for the master. Such work requires a high level of professionalism and attention to detail. In this case, simplicity in design is not just the absence of unnecessary elements, but rather a subtle play of light and shadow that gives the room depth and harmony. Floating ceilings look fantastic in general – it seems that in the rays of soft lighting, the slabs of the structure seem to “float” in the air, not touching the walls at all.
- Modern trends in interior design
- What is a shadow seam and why is it used?
- Advantages of using shadow joints
- Shadow ceiling vs. soaring ceiling
- How to make a shadow seam: ceiling, on the wall, in the baseboard area
- Use of shadow profiles in other areas
- Application of shadow and floating ceilings in commercial and residential spaces
Modern trends in interior design
With the emergence of new technologies and materials, new opportunities for interior design appear. One of the most exciting trends in recent years is the use of shadow ceilings. Stretch and suspended ceilings of this type create a unique atmosphere of lightness and space, giving the room a sophisticated look. Let’s take a closer look at what a shadow seam on the ceiling is, what are its advantages, and how to change the interior design with this technique.
What is a shadow seam and why is it used?
The name “shadow seam” perfectly reflects the visual effect that is achieved as a result of using a special technology for installing a membrane ceiling or a suspended structure made of gypsum plasterboard (GCF). This design technique is also possible in the area where the wall meets the floor skirting, as well as at the junction of two types of cladding in any plane – vertical or horizontal.
In the construction of a stretch ceiling, the shadow seam is the gap between the plane of the stretched membrane and the walls of the room. When the backlight is turned on, a play of light and shadow is observed in this space, which visually adds depth and volume to the entire room, not just the ceiling area. The shadow seam makes the stretch ceiling more expressive and interesting visually, and also allows you to hide some of the imperfections of the surface of the base, such as unevenness, cracks or unaesthetic joints of the plates. The appearance of the shadow seam may vary depending on the chosen material and ceiling design, but in general, it is a small recessed channel between the panels that aesthetically fits into the overall interior style.
Advantages of using shadow joints
The use of shadow joints when installing stretch and suspended ceilings can significantly improve the look of the room – none of your guests will even doubt that they are seeing the result of a professional designer’s work. You can create a neat transition between the ceiling and the walls without ceiling skirting boards, baguettes, stickers and other additional elements – you just need a shadow joint profile/skirting board suitable for your ceiling design.
But that’s not all. Shadow joints in ceiling design are not only about aesthetics – there are clear advantages in terms of practicality:
- Convenience during repairs: Wallpapering or painting the walls can be done without dismantling the stretch/suspended ceiling – the available shadow gap allows you to perform these operations carefully without damaging the membrane or the suspended gypsum board structure.
- Efficient use of space: It is possible to make the ceiling surface directly adjacent to the furniture (gap up to 2 cm), which is especially important for small apartments.
- Easy cleaning: Cleaning the room becomes easier – no need to worry that the skirting board will get dirty, that when using a vacuum cleaner, pieces will not come off baguettes or stickers, or that wall painting or wallpaper will not be damaged.
Another important advantage for residents of new buildings is that if you install shadow ceilings, you don’t have to worry that the cladding will crack somewhere when the building shrinks. The slightest defects in the main ceiling and the area adjacent to the wall are reliably covered by a suspended or tensioned structure. There will be no problems with the skirting board on the floor when the laminate dries or shrinks – all surface defects are leveled by the shadow profile or skirting board.
Shadow ceiling vs. soaring ceiling
When installing a second ceiling, a small gap is left between its plane and the walls. Depending on the size of this technological gap, as well as the arrangement of the area where the ceiling meets the wall, these two types of stretch ceiling design differ – both externally and structurally:
- Shadow ceiling. The design of the shadow ceiling is a system of tension panels mounted on special frames or mounts. Externally, the shadow ceiling looks like a flat surface with small grooves or recesses between the panels and the walls, where the effect of the shadow seam appears when the backlight is turned on. Shadow ceilings are usually used to create an interesting play of light and shadow to add depth and volume to the room space. There may be no shadow junction of the stretch ceiling to the wall at all or no more than 1-2 cm.
- Floating ceiling. The design of the floating ceiling includes lighting that creates a visual effect of “floating”. The floating ceiling looks like it is detached from the base and “floats” in the air. Floating ceilings are usually used to create a modern and stylish interior design to give the room a visual lightness. The gap between the plane of the stretch ceiling and the walls should be sufficient to organize hidden lighting – the width of the contact zone can be from 2-3 to 5-7 cm.
The main difference between a shadow ceiling and a soaring ceiling is the design and visual effect they create. The shadow ceiling creates the effect of depth and versatility, while the soaring ceiling gives the room a feeling of lightness and airiness.
How to make a shadow seam: ceiling, on the wall, in the baseboard area
A special aluminum shadow seam profile is used to install a stretch ceiling. Similarly, gypsum plasterboard plates are mounted on a shadow joint profile for drywall. Due to the complex cross-sectional shape, the shadow joint profile for a stretch ceiling has sufficient rigidity and strength.
There are no important differences for installing the illuminated shadow joint profile and mounting it on the ceiling surface, in the skirting board area or on the wall – the scheme is general, let’s consider it step by step:
- Surface preparation: The surface for installing the profile must be smooth and clean, the gypsum plasterboard panels and PVC film must be free of defects.
- Installing the base bar: The base finishing strip is installed under the “level” (i.e., using tools for precise alignment) – it will be the basis for creating a shadow seam at the junction of the ceiling with the wall or elsewhere.
- Installation of profiles: Installing finishing elements – shadow profiles or corners, moldings, etc. – on the base strip. To fasten metal profiles to the wall, screws and dowels are usually used.
- Installation of panels: Installation of gypsum plasterboard in the case of suspended ceilings or installation of a membrane on a stretch ceiling profile – the scheme differs only in the type of building material used.
- Finishing the finish: After installing the panels or the tension web, the shadow joint is finished. This may include puttying, sanding and painting (for gypsum plasterboard) or installing decorative elements and LED lighting for stretch ceilings.
Use of shadow profiles in other areas
Shadow profiles can be installed not only in the area where the ceiling meets the wall. A shadow seam skirting board looks very stylish at the junction of the walls to the floor, forming a flush-mounted skirting board and walls floating above it – this design looks very impressive and “light”.
We should also mention the use of a shadow seam on the wall – this is a very original idea of decorating the border between two dissimilar materials. For example, the wall cladding can be made of different materials: GKL and wallpaper, plaster with whitewash and facing tiles. In this case, a backlit shadow joint profile is perfect for creating an aesthetic joint – it looks especially impressive in cafes or other places of evening relaxation. If you want to change your home or office, giving it a unique style, installing shadow and floating ceilings will be a great solution.
Application of shadow and floating ceilings in commercial and residential spaces
Shadow and floating ceilings are also widely used in hotels, bars, restaurants and many commercial establishments. They create an atmosphere of comfort and elegance, making the space more attractive to visitors. For example, in restaurants, shadow ceilings help to create a romantic atmosphere thanks to soft lighting, and in bars, they add style and modernity to the interior. They not only add sophistication and elegance to the room, but also create a unique atmosphere, attract the attention of visitors and make the interior unforgettable. Thus, soaring ceilings are a universal solution for any space where functionality, beauty and elegance are important.
As for residential buildings, the use of soaring ceilings is not limited to living rooms. They are ideal for kitchens, hallways, balconies, corridors, bathrooms, and even bedrooms. Thanks to their versatility and stylish design, soaring ceilings are becoming an integral part of modern interiors. And, as you have already understood from the article, you can’t do without a shadow profile to install stretch ceilings.
If you’re excited about the idea of radically changing the design of your apartment or office, adding atmosphere and style to your life, it’s time to install shadow joints at home.








